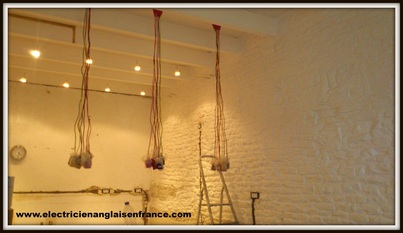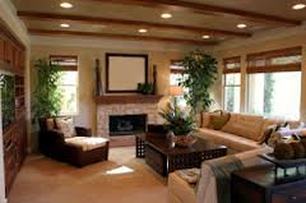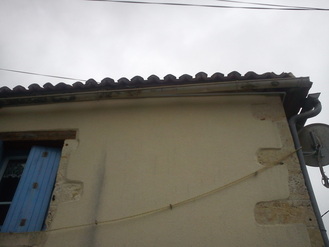
Having had good access to the large area as room was empty of appliances and furniture which enabled me to chase sockets into the wall. Fortunately a small trap was discovered under the floor so new circuits could be run under the floorboards and clipped to floor joists. The void is 1-2 metres deeps so there is no risk of cables getting wet and easy access for the future.
New circuits were added from the fusebox to accommodate the kitchen lighting and to run their appliances: oven, hob and dishwasher and fridge/freezer.
Customer has opted for contemporary lighting with 2 low voltage track lights in the main area of the kitchen. Multi-coloured hanging lights [separately switched] were fitted above an area which will house an L-shaped work surface which will act as a divider between the kitchen and dining space. The funky looking bright lights can be pushed up back into a cavity/bowl area, allowing the user to adjust the length of the lights as and when it suits them.
Lighting in the lounge had already been installed on an earlier visit. An additional supply was also fitted for a light in larder cupboard to be added at a later date.
We cannot wait to see the finished result!




 RSS Feed
RSS Feed
